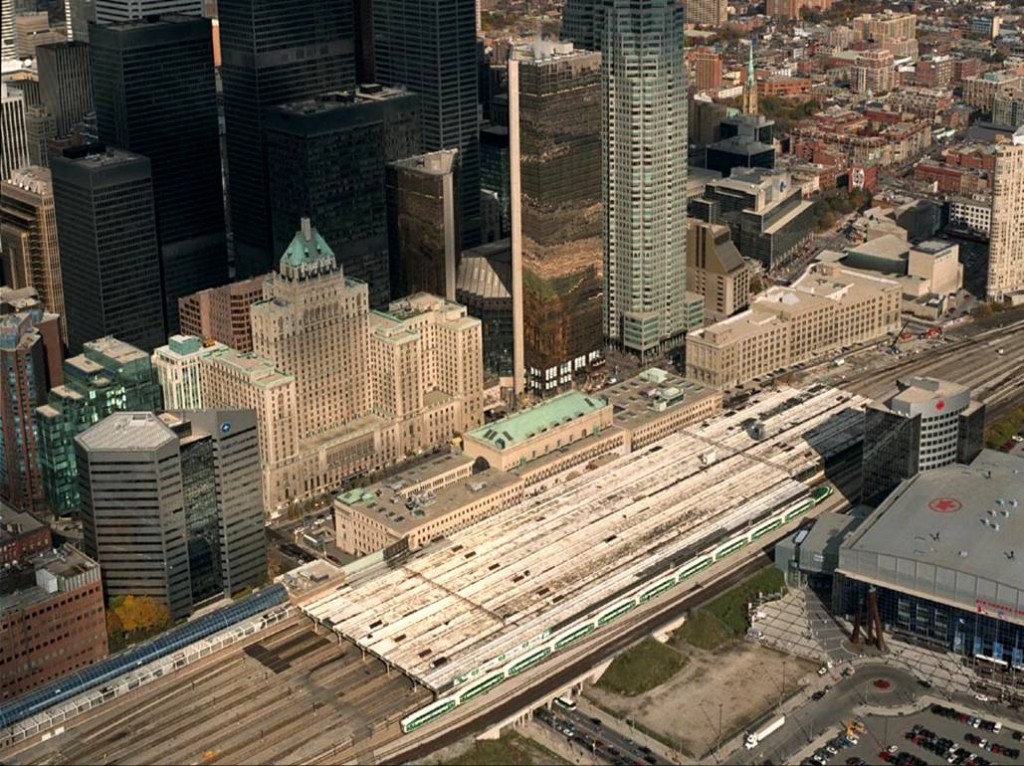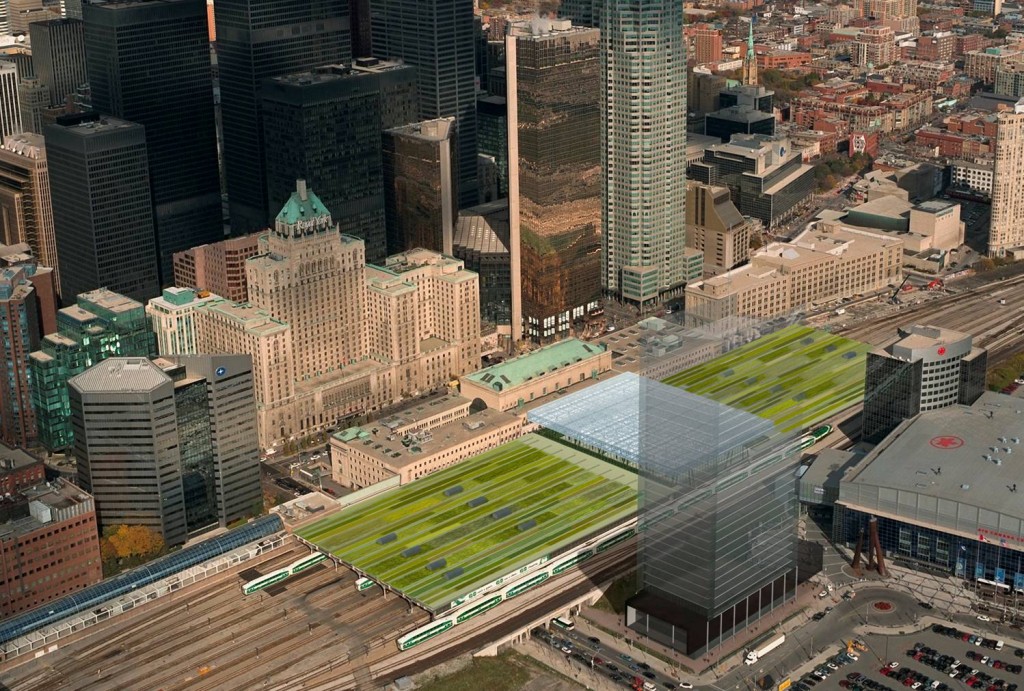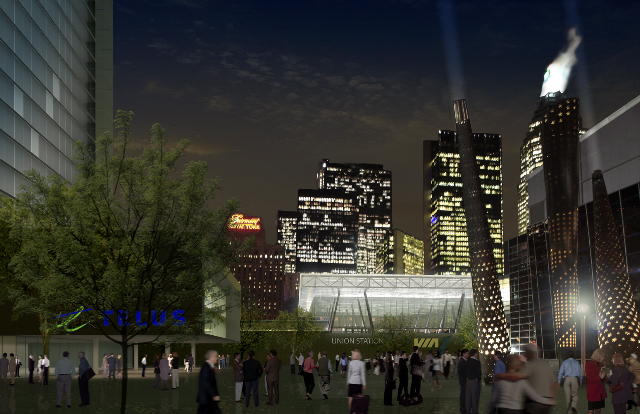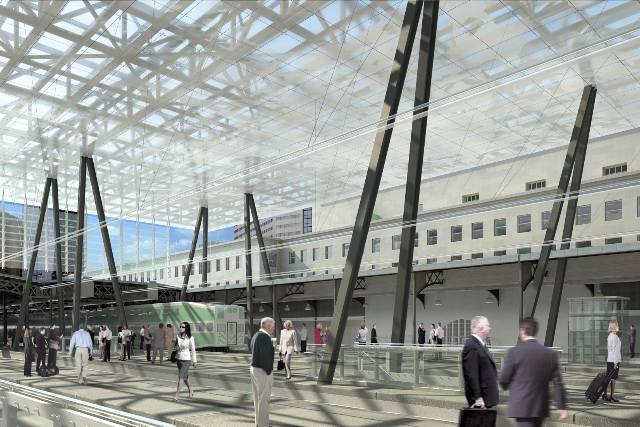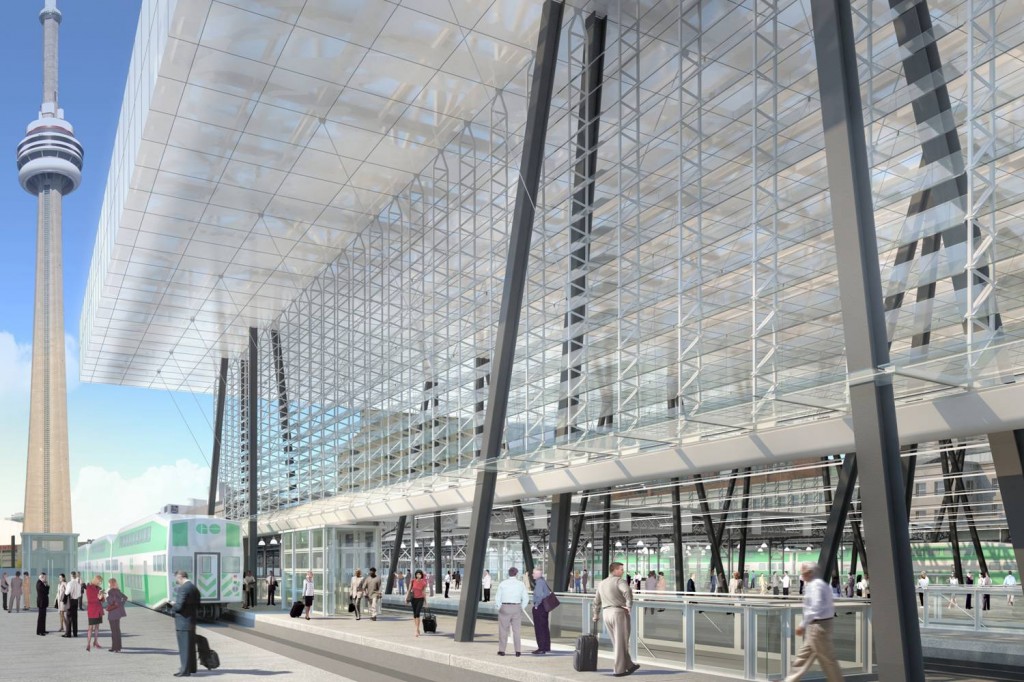Originally published in Award Magazine
GO trains per day: 180. GO busses per day: 400. VIA trains per day: 35. Current passengers per year: 50 million. Expected in two decades: 80 million. These numbers help describe the busiest travel hub in all of Canada. Pearson International Airport, you say? Right city, wrong place: all this activity goes through Toronto’s Union Station.
With funding from all three levels of government, GO has begun to revamp Union Station, which it co-owns with the City of Toronto, in order to handle these massive present and future passenger loads.
David Hopper, the Deputy Program Manager for the Union Station Rail Corridor Infrastructure Improvement Program, calls the current projects “enabling works.” For instance, the 1920’s-era signal control and switching system will be replaced by a modern system that can suggest alternate routing to keep trains moving quickly when Union experiences high train volumes, delays, iffy weather or any combination thereof.
To help commuters reach their trains, GO will reconfigure several spaces to more than triple the size of the 6,500 sq. m. concourse to 22,300 sq. m. “The western end of the building, formerly used by VIA, will be opened up as a concourse the same size as the east one,” said Hopper.
A pedestrian link will run south from Union Station to a joint vestibule shared by the Air Canada Centre, Union Plaza and an enclosed colonnade leading from the Telus Building (currently under construction).
Teamways immediately east and west of the station will lead directly to platforms. “These measures disperse pedestrian activity over a larger portion of the platform,” said Hopper. Improved access to current platforms comes courtesy of 55 new stairwells and ten new elevators.
The Bush train shed roof, which covers all platforms, may be the most striking and challenging aspect of the renovation: it covers 32,516 sq. m., more than a city block.
Builders will tear a north-south strip 46 m. wide and 107 m. long from the middle of the seven-meter-high roof and replace it with a glass-covered atrium that, at its highest point, will tower 18 m. above the platform.
Architects forewent a more traditional arch design in favour of a hovering “glass box.”. “It doesn’t point either east-west or north-south,” said Don Vetere of Zeidler Partnership Architects, who designed the atrium. “It doesn’t suggest a direction.” LED lighting will illuminate the “box” each night.
eter Dillulo figures travelers might, at first glance, believe the atrium “floats” above the platform. “It will be supported by structural steel columns that are not perpendicular to the platform,” said the Project Manager – Train Shed Rehabilitation for Halcrow Yolles.
Di Lullo quoted shading studies that concluded the strip of roof to the north that covers Tracks One and Two receive plenty of sunlight year-round, so they will accommodate 914 photovoltaic panels. The assembly will feed an estimated 148,000 KwH per year (enough to power the atrium’s lighting) into Toronto’s power grid. All numbers will set Canadian records.
The remainder of the train shed roof will become one of the largest green roofs ever built on Canadian soil.
The Bush Roof design doesn’t require mechanical ventilation. “As the trains pull in, the exhaust is pulled out of the area,” Di Lullo explained. New concrete smoke ducts will replace the original pre-cast ducts, long corroded by train exhaust and waterfront weather, and the roof will continue to do without mechanical ventilation.
That goes for the atrium as well, so Guelph-based consultants RWDI tested models of the building in wind tunnels to find designs that would promote ventilation while protecting travelers from the elements. “The atrium overhangs the opening in the bush roof by about eight meters on all sides,” said Vetere. “In the middle of that 8 meters we hung cables and light trusses that support clear glass louvers.”
GO must measure each project timeline in years, since Union Station still serves travellers even as the station itself receives service. Elaborate planning and staging exercises concluded that work can proceed in the middle of the day, as well as evenings and weekends.
Another insight gleaned was the feasibility of closing two tracks at a time, so GO plans to renovate the roof in strips 13 m. wide and 366 m. long. Since GO is very sensitive to schedule disruption, Di Lullo said, “once the contractor leaves two tracks and hands them back to GO, he cannot come back to them.”
Prior to the roof renovation (slated to start in 2009), EllisDon will complete a new platform for tracks 13 and 14 at the south end of the station to enable the aforementioned track closures.
“This new platform is outside the existing train shed,” said Antonio Cofini, EllisDon’s Project Manager, Union Station Platforms. “We’re building a structural steel canopy for the whole length of it, along with glass-enclosed stairs.”
The concourse does not extend all the way to the new platform, so builders will take support columns right down to bedrock. “It makes the first piece of the atrium stable enough to take all the eventual wind load required on the roof,” said Vetere. “That helps to reduce the wind load on the parts of the structure that rest on the existing building.”
GO isn’t the only operation in the area undertaking renovations. The City of Toronto is upgrading Union’s concourse. The Toronto Transit Commission is spiffing up the platform at its Union Station subway stop and improving access to Toronto’s underground PATH pedestrian system. (Commuters walk north through the TTC Union Station to reach the PATH.)
Throw in the Telus tower development that forms part of the common south vestibule and the need for coordination is plain as day. To help all projects run smoothly, managers from the respective parties hold regular committee meetings.
When Union Station was built, few tall buildings neighboured it. Today, thousands of people in neighbouring condominium and bank towers see Union Station’s grey roof. Tomorrow, they will see something akin to a large diamond on green felt.
“We’re trying to create a piece of art, something that goes well beyond just accommodation” said Vetere. “Inside the station, when you look up, in places, you will see the trusses of the structure of the roof. In other places you won’t.”
“It will be mysterious and beautiful and poetic. That’s the ultimate goal – to build a beautiful object floating in the air.”
To downoad this article in PDF format, click Union Station Platform Toronto.
